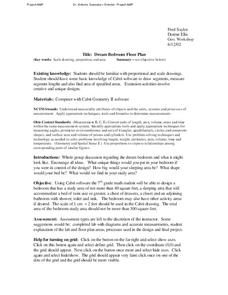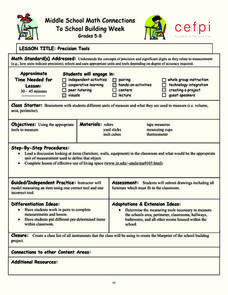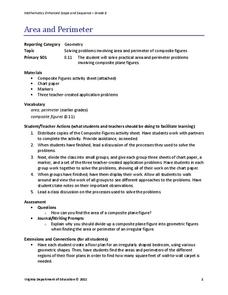Curated OER
Bedroom Floor Plan
Students identify and compare the characteristics of floor plans and zoning to family activities and needs. They draw an accurate floor plan--either existing or a work in progress to scale. Then, students roughly sketch their bedroom...
Curated OER
Bedroom Floor Plan
Students discover how floor plans for houses, specifically, bedrooms are made. In groups, they compare the characteristics of floor plans and zoning ordinances in order to meet the needs of those using it. To end the lesson plan, they...
Curated OER
Area and Perimeter Floor Plan
Using Google SketchUp, learners draw a model of their bedroom. They begin by measuring the dimensions of their bedroom, inputting this information into the software program, and calculating perimeter and area. This is an interesting and...
EngageNY
An Exercise in Creating a Scale Drawing
Design your dream classroom. The lesson plan contains an exercise to have teams create a scale drawing of their dream classroom. Pairs take the measurements of their classroom and furniture and create a scale factor for them. To finish...
Curated OER
My dream bedroom
In this dream bedroom worksheet, students fill in the grid to make a floor plan for their dream bedroom. Students follow 4 sets of directions for filling in the grid.
Curated OER
Dream Bedroom Floor Plan
Students build and apply concepts of geometry. In this geometry lesson, students create a building using proportions and scale drawings. They use Cabri technology to create a virtual drawing first.
Curated OER
Dream Bedroom Floor Plan
Students construct using Cabri software. In this geometry lesson, students convert between units and apply the correct measurements to build objects. They create the room virtually and manipulate the shapes to the desired measurements.
Curated OER
Precision Tools
Students discuss the appropriateness of using a specific tool to measure and define an object. After measuring the area of their classroom and the objects in it with the appropriate tools, they create a floor plan that makes the most...
Curated OER
Bedroom Redecoration Project
In this bedroom redecoration project, your young mathematicians become interior designers. They plan, draw, and determine finances for the project. They apply their knowledge of working with decimals, geometric shapes, and problem...
Curated OER
Find the Area
In this math activity, students use a floor plan of a house to help them find the area of each room. Students also draw a floor plan of their own home.
Curated OER
House Project
Make young mathematicians' dreams a reality with this fun drawing project. Given the task of designing their dream home, students create drawings and physical models that demonstrate their understanding of proportion and scale.
Curated OER
Architecture: CAD Design
Students apply computer-assisted design programs to develop sketches and technical drawings for a three-bedroom house. Working together, they develop strategies for presenting their designs, investigate building codes, and hone skills...
Virginia Department of Education
Area and Perimeter
Develop a strategy for finding the area and perimeter of irregular figures. Building on an understanding of finding area and perimeter of rectangles and triangles, learners apply the same concepts to composite figures. After practicing...
Curated OER
Interior Design
Students complete a design for their bedrooms. They design a floor plan for their bedrooms including convenient traffic zones and good use of space. They include fabric swatches or examples of wallpaper along with notes on theme and...
Curated OER
Design Your Own Bedroom
Students use metric measurement to perform operations on decimals and percentages. They represent their mathematical problem by using a spreadsheet.
Curated OER
Senses, Spaces And Structure
Students develop greater ease with their bodies and their personal environments.
They extend body space into its immediate architectural boundaries and draw a simple yet detailed floor plan of a physical space or structure (bedroom,...
Curated OER
6-8 Interior Design: Designing My Dream Room
Young scholars analyze interior design as a profession. For this interior design lesson, students design their own dream bedroom and explore interior design as a profession. Young scholars draw a scaled drawing using graph paper and...
Curated OER
Interior Design, Lesson 6
Students summarize information learned from previous lessons, and apply them to their own project: redesigning their own bedrooms. They discuss the uniqueness of the place where one lives and its importance and apply all they have...
Curated OER
Health Education: An integrated Approach; Exit Drills in the Home
Third graders learn about fire safety in the home in order to plan escape routes while avoiding smoke inhalation. In this fire safety lesson, 3rd graders first discuss a smoke detector and its purpose, and then discover the importance of...
American Museum of Natural History
Map Your Own World
Young archaeologists practice their mapping skills by creating a detailed site map of their room or another room in their home. After indicating walls, windows, doors, and closets, they add furniture and objects, labeling each item.
Earth Day
Introduction To Scale Drawings
Real-life math is really great! In groups, learners measure objects in the classroom. After comparing measurements, they determine a scale and create a blueprint of the classroom. They discuss the purpose of using scale drawings in...
Curated OER
Shopping
In this shopping worksheet, students, with a partner, brainstorm all the words they can think of associated with shopping, discuss thirteen words and phrases associated with shopping and fill in the gaps of four sentences with shopping...
Curated OER
Families Around the World
Students discover the similarities and differences in families from around the world. In this multicultural lesson, students create their own family album and label each family member. There are suggested activities such as investigating...

























