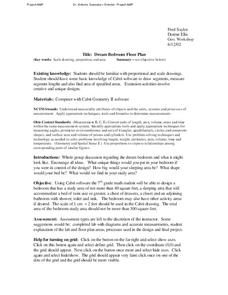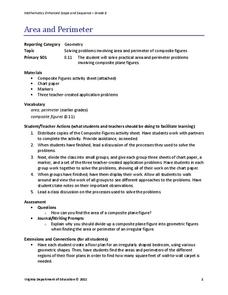Curated OER
Bedroom Floor Plan
Students discover how floor plans for houses, specifically, bedrooms are made. In groups, they compare the characteristics of floor plans and zoning ordinances in order to meet the needs of those using it. To end the lesson plan, they...
Curated OER
Dream Bedroom Floor Plan
Students build and apply concepts of geometry. In this geometry lesson, students create a building using proportions and scale drawings. They use Cabri technology to create a virtual drawing first.
Curated OER
Dream Bedroom Floor Plan
Students construct using Cabri software. In this geometry lesson, students convert between units and apply the correct measurements to build objects. They create the room virtually and manipulate the shapes to the desired measurements.
Curated OER
Bedroom Redecoration Project
In this bedroom redecoration project, your young mathematicians become interior designers. They plan, draw, and determine finances for the project. They apply their knowledge of working with decimals, geometric shapes, and problem...
Virginia Department of Education
Area and Perimeter
Develop a strategy for finding the area and perimeter of irregular figures. Building on an understanding of finding area and perimeter of rectangles and triangles, learners apply the same concepts to composite figures. After practicing...
Curated OER
Senses, Spaces And Structure
Students develop greater ease with their bodies and their personal environments.
They extend body space into its immediate architectural boundaries and draw a simple yet detailed floor plan of a physical space or structure (bedroom,...
Curated OER
Refining and Reasoning Behind Scale Drawings
Students discuss accuracy and the need for it in blueprints in order to create the final project. They further refine and perfect drawings as part of the school drawing project. Students create a blueprint for the new school building...








