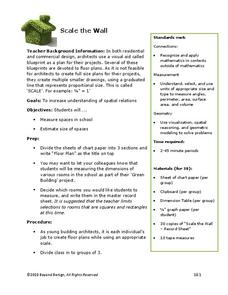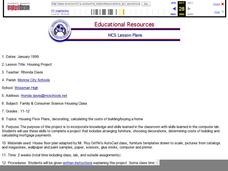Beyond Benign
Hit the Deck: Area and Perimeter Review
Designing a deck sure demands a lot of math. Future engineers and architects learn about the areas and perimeters of squares, rectangles, triangles, and composite figures. They apply their new knowledge to design a deck with a specified...
Beyond Benign
Scale the Wall
How can you fit an entire school on one sheet of paper? You use scale! Scholars measure rooms in the school and, using the correct scale, design a floor plan that includes area calculations with their data.
Beyond Benign
The Final Floor
Finally, the final floor plan. The 11th installment of a 15-part series looks at floor plans for houses. Scholars try their hand at creating a scale drawing for the floor plan of their dream houses.
Beyond Benign
Drafting Bubbles
Let's start designing a house. Future architects create floor plans for a house given certain constraints. They calculate the area of each room in the house. This is the 11th lesson in a 15-part unit.
Radford University
Remodeling a Home
Get new flooring for as cheap as possible. Given a floor plan of a house, pupils determine the area of each room and the amount of necessary flooring. They then make selections for the flooring in every space, taking a budget into...
Radford University
Let’s Go Floor Shopping!
Pupils calculate the area of two rooms to re-floor. They research Lowe's and Home Depot to find the cost for different floor coverings. Given different promotions for the stores, individuals determine where to purchase the flooring based...
Radford University
Beach House
What's the best way to make a beach house affordable? Given constraints on the number of rooms and the cost of flooring, learners design dream beach houses. They draw floor plans and calculate the areas using different units.
Radford University
Building Your Own Home
Building a home means mastering math. Scholars apply various math topics to situations associated with the construction of a home. They consider the volume of concrete needed for a foundation, the perimeter and area of
blueprints, the...
Radford University
How to Build a Happy Home
Build a complete house in just a few days. Learners create floor, roof, deck, and landscape plans for a two-story house. Scholars then use their knowledge of area formulas, trigonometric ratios, and the Pythagorean Theorem to determine...
EngageNY
An Exercise in Creating a Scale Drawing
Design your dream classroom. The lesson plan contains an exercise to have teams create a scale drawing of their dream classroom. Pairs take the measurements of their classroom and furniture and create a scale factor for them. To finish...
Royal Geographical Society
An Introduction to Maps
First graders are introduced to a variety of maps such as globes, street maps, atlases, and different types of floor plans. The focus of the lesson requires individuals to create their own plan of the classroom using the PowerPoint...
Curated OER
House Project
Make young mathematicians' dreams a reality with this fun drawing project. Given the task of designing their dream home, students create drawings and physical models that demonstrate their understanding of proportion and scale.
Curated OER
Housing Project
Find everything you need for a two-week home construction simulation project for your high school economics class. They come up with the plans for a custom home including the cost per square foot, interest rate, mortgage term, down...
Curated OER
Design Your Own Building
Students explore the use of design principles in the real world. They evaluate how problems can be solved using design principles. In groups, students design the floor plan for a building of their choice.
Curated OER
Engineer Webelos Activity Workbook
In this engineering worksheet, students speak with an engineer, surveyor, or architect in their area about the various occupations in engineering and create a list that explains each. They also draw a floor plan of their home and three...
Curated OER
Bedroom Floor Plan
Students identify and compare the characteristics of floor plans and zoning to family activities and needs. They draw an accurate floor plan--either existing or a work in progress to scale. Then, students roughly sketch their bedroom...
Curated OER
Reading a Floor Plan
In this reading a floor plan instructional activity, 5th graders use the floor plan, the scale or 1/8 in. = 1 ft. and an inch ruler to answer 6 questions.
Curated OER
The Ultimate Classroom: Presentations
Students create a classroom floor plan. In this ultimate classroom instructional activity, students create a floor plan to scale, determine a materials list with cost, and write a summary of their results. They create a PowerPoint...
Curated OER
Interior Design Final Project
Students are introduced to the requirements for their final interior design project. In groups, they compare and contrast the characteristics of floor plans to the needs of families living in the houses. Individually, they design their...
Curated OER
Bedroom Floor Plan
Students discover how floor plans for houses, specifically, bedrooms are made. In groups, they compare the characteristics of floor plans and zoning ordinances in order to meet the needs of those using it. To end the lesson plan, they...
Curated OER
Client Profiles
Students collaborate in a group setting while determining the specific housing needs of their "clients". Once the needs have been addressed, they find a floor plan that meets those needs and create a presentation outlining how the floor...
Curated OER
Evaluating Floor Plans
Learners examine what a floor plan is used for and what a floor plan should include. They compare the characteristics of floor plans and zoning to family activities/needs. They answer the questions on the worksheet as they read through...
Curated OER
Best Design of a Floor Plan
Students participate in this continuation of the Design Your Space lesson. Using their completed classroom floor plans, students discuss the pros and cons of each floor plan and select the plan which has the best use of space and...

























