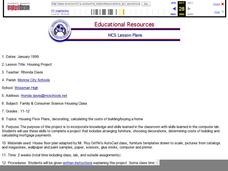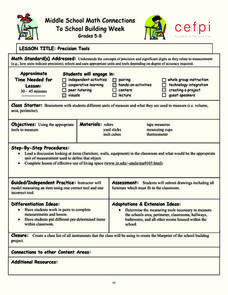Curated OER
Housing Project
Find everything you need for a two-week home construction simulation project for your high school economics class. They come up with the plans for a custom home including the cost per square foot, interest rate, mortgage term, down...
Curated OER
Design Your Own Building
Students explore the use of design principles in the real world. They evaluate how problems can be solved using design principles. In groups, students design the floor plan for a building of their choice.
Curated OER
Engineer Webelos Activity Workbook
In this engineering worksheet, students speak with an engineer, surveyor, or architect in their area about the various occupations in engineering and create a list that explains each. They also draw a floor plan of their home and three...
Curated OER
Bedroom Floor Plan
Students identify and compare the characteristics of floor plans and zoning to family activities and needs. They draw an accurate floor plan--either existing or a work in progress to scale. Then, students roughly sketch their bedroom...
Curated OER
Reading a Floor Plan
In this reading a floor plan instructional activity, 5th graders use the floor plan, the scale or 1/8 in. = 1 ft. and an inch ruler to answer 6 questions.
Curated OER
The Ultimate Classroom: Presentations
Students create a classroom floor plan. In this ultimate classroom instructional activity, students create a floor plan to scale, determine a materials list with cost, and write a summary of their results. They create a PowerPoint...
Curated OER
Client Profiles
Students collaborate in a group setting while determining the specific housing needs of their "clients". Once the needs have been addressed, they find a floor plan that meets those needs and create a presentation outlining how the floor...
Curated OER
Evaluating Floor Plans
Learners examine what a floor plan is used for and what a floor plan should include. They compare the characteristics of floor plans and zoning to family activities/needs. They answer the questions on the worksheet as they read through...
Curated OER
Best Design of a Floor Plan
Students participate in this continuation of the Design Your Space lesson. Using their completed classroom floor plans, students discuss the pros and cons of each floor plan and select the plan which has the best use of space and...
Curated OER
Design Your Space
Students evaluate the acceptable use of classroom space. The class participated in a brief lecture and discuss of floor plans and how they are used in architecture. Using graph paper, they create a scale drawing of the classroom...
Curated OER
Precision Tools
Students discuss the appropriateness of using a specific tool to measure and define an object. After measuring the area of their classroom and the objects in it with the appropriate tools, they create a floor plan that makes the most...












