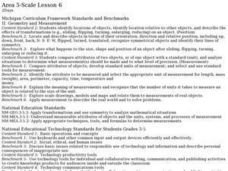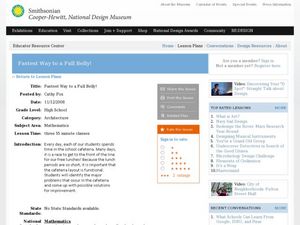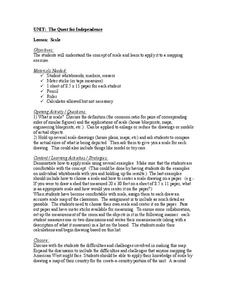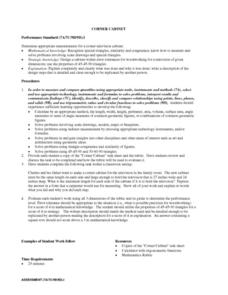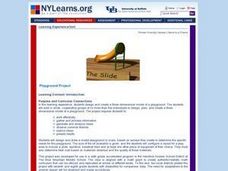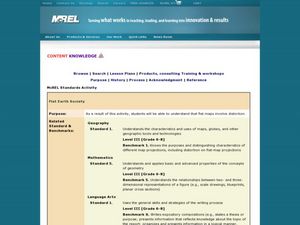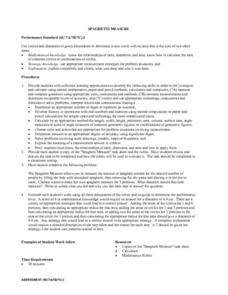EngageNY
An Exercise in Creating a Scale Drawing
Design your dream classroom. The lesson plan contains an exercise to have teams create a scale drawing of their dream classroom. Pairs take the measurements of their classroom and furniture and create a scale factor for them. To finish...
Earth Day
Introduction To Scale Drawings
Real-life math is really great! In groups, learners measure objects in the classroom. After comparing measurements, they determine a scale and create a blueprint of the classroom. They discuss the purpose of using scale drawings in...
Curated OER
Drawing to Scale
Students examine the process of drawing a picture to scale. They analyze and discuss real-life blueprints for a house, and create a scale drawing of an original invention using calculators and rulers.
Curated OER
Scaled Rubber Band Drawings
Students demonstrate the process of creating a scaled rubber band enlargement of a simple drawing. They observe and discuss a teacher-led demonstration, and create a scaled rubber band enlargement of simple drawings and their invention...
Curated OER
Refining and Reasoning Behind Scale Drawings
Students discuss accuracy and the need for it in blueprints in order to create the final project. They further refine and perfect drawings as part of the school drawing project. Students create a blueprint for the new school building...
Curated OER
Math: Checking Scale Drawings for Accuracy
Students critique their own drawings for accuracy and make constructive suggestions prior to reworking them. They discover how scale in maps and drawing relate to relative size and distance. In addition, students comprehend the...
Curated OER
It's All About Scale
Sixth graders investigate scale models of toys. In this scale models of toys lesson plan, 6th graders bring in toys from home to measure. Students discuss scale and what scale is used with their toys. Students determine...
Curated OER
Fastest Way to a Full Belly
Students create a scale model of a cafeteria. In this scale lesson, groups improve their actual school cafeteria layout by taking measurements of the structure and redesigning furniture and food serving lines. They create a scale drawing...
Curated OER
Scale
Students apply concepts of scales to solve problems. In this geometry lesson, students solve real world problems using scales, proportions and ratios. They predict the actual size of a model given the scale drawings.
Curated OER
Draw To Scale The E-Z Way
Fourth graders draw a rough floor plan of a house to scale without using a ruler to determine measurements. They see how architects use scale to draw blueprints, and solve math problems using scale.
Curated OER
Creating The Blueprints
Learners engage in a lesson in order to create blueprints to design an original floorplan. They use graphing paper and drawing tools to demonstrate knowledge of the lesson objectives. Students label and use the right kind of proportions...
Curated OER
CORNER CABINET
Ninth and tenth graders calculate the length, width, height, perimeter, area, volume, surface area, angle measures or sums of angle measures of common geometric figures. They solve problems involving scale drawings, models, maps or...
Curated OER
Super Size It, Please!
Pupils take photos from a given distance and determine the height of the person using a scale factor. Pupils calculate the ratio of student actual height to student photo height. They take pictures from 3 different distances to see if...
Curated OER
Ratios And Scale
students investigate the concept of using a ratio in the work of construction and solve problems using real life applications. They read descriptions of how various types of construction professionals use ratios on the job. The lesson...
Discovery Education
Exploring Geometry
Middle schoolers construct a three-dimensional model of a city using both similar and congruent figures and geometric transformations. City must have at least ten buildings with each building labeled and may be constructed out of paper...
Curated OER
Bedroom Floor Plan
Students identify and compare the characteristics of floor plans and zoning to family activities and needs. They draw an accurate floor plan--either existing or a work in progress to scale. Then, students roughly sketch their bedroom...
Curated OER
Math: Designing a Playground
Sixth graders design and draw a model playground to scale. They configure the layout to include a sandbox, slide, baseball field and other equipment. Their design includes adaptations for students with disabilities. Their designs are...
Trash For Teaching
The Light-House Project
Groups work together to design a lighthouse, from designing and drawing the wiring diagram, to creating prototypes of the switch and circuit, to envisioning and building a scale model along with a blueprint. By including different...
Curated OER
Surface Area and Volume of a Cube
Learners explore finding the surface area and volume of cubes and cylinders. They construct similar three-dimensional figures from a two-dimensional drawing. Students derive the formula for volume and surface area through examination...
Curated OER
House Dimensions
Fourth graders measure the perimeters of several different rooms. They convert the measurements using ratios that allow them to draw the rooms to scale on paper. They draw the dimensions of a house to scale. They measure length to the...
Curated OER
Flat Earth Society
Students explore map distortion. In this geography lesson, students compare Mercator projection maps to globes in order to understand the strengths and weaknesses of projection maps.
Curated OER
Spaghetti Measure
Middle schoolers receive a copy of a "Spaghetti Measure" task sheet along with the scoring rubric. Students preview the task and the rubric prior to starting the task. tudeThey determine the circumference of a circle of spaghetti that...
Curated OER
Bedroom Floor Plan
Learners discover how floor plans for houses, specifically, bedrooms are made. In groups, they compare the characteristics of floor plans and zoning ordinances in order to meet the needs of those using it. To end the lesson, they...
Curated OER
Construction Ahead!
Young scholars work together to develop a new design for the three little pigs house. They create a floor plan and work with a fictionious budget. They present their new design to the the class.





