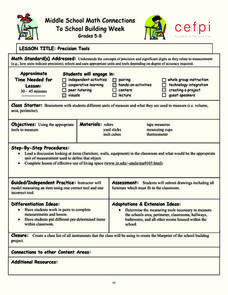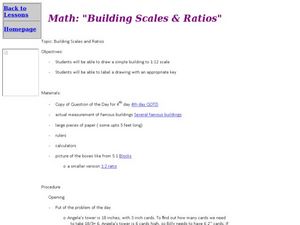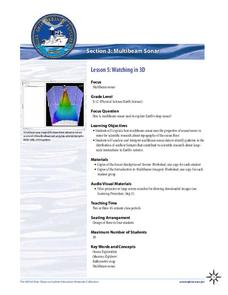Curated OER
Design Your Space
Students evaluate the acceptable use of classroom space. The class participated in a brief lecture and discuss of floor plans and how they are used in architecture. Using graph paper, they create a scale drawing of the classroom...
Curated OER
Precision Tools
Students discuss the appropriateness of using a specific tool to measure and define an object. After measuring the area of their classroom and the objects in it with the appropriate tools, they create a floor plan that makes the most...
Curated OER
Rearrange the Room
Second graders measure and grid their ideas for the new classroom floor plan. They create their own ideas for the classroom arrangement on grid paper. When they finish, they share their draft plan with their peers and with the teacher...
Curated OER
nterior Design Final Project
Students compare the characteristics of floor plans and zoning to family activities/needs. They combine all their knowledge of the elements and principles of design as well as design and function of interior space to create a floor plan...
Science Matters
Earthquake Building/Shaking Contest
Japan is one of only a handful of countries that constructs buildings that are almost earthquake proof. The 13th lesson in the 20-part series challenges scholars to build structures to test against earthquakes. With limited materials and...
Channel Islands Film
Island Rotation: Lesson Plan 1
How do scientists provide evidence to support the theories they put forth? What clues do they put together to create these theories? After watching West of the West's documentary Island Rotation class members engage in a series of...
Curated OER
Scale Drawings
Students discuss the importance of scaling drawings. In this math lesson, students create a scaled drawing of circuit boards. They explain why accuracy is very important when scaling.
Curated OER
Designing My Dream House
Seventh graders design possible dream house layouts. In this architecture activity, 7th graders use sketch paper and a ruler to develop several rough sketches of a dream house. Students discuss how to use a scale for the floor plan.
Curated OER
Building Scales and Ratios
Students solve problems using scales and ratios. In this algebra lesson plan, students create drawings using scales of 1:12. They follow a key to help them draw different buildings using the right scales. They also complete word problems...
Curated OER
Map Your House
Students are introduced to the concepts of maps as scale models of the whole. After a brief lecture on creating and using an accurate scale when drawing and reading a map. They create a scale drawing of the floorplan of their homes.
Curated OER
Dream Bedroom Floor Plan
Learners construct using Cabri software. In this geometry lesson, students convert between units and apply the correct measurements to build objects. They create the room virtually and manipulate the shapes to the desired measurements.
NOAA
Watching in 3D
Bring the ocean floor to life! Earth science scholars discover the process of deep sea mapping in the third installment in a series of five lessons about ocean exploration. The teacher's guide includes helpful resources, worksheets, and...
Cornell University
Glued into Science—Classifying Polymers
Explore the unique characteristics of polymers. A complete lesson begins with a presentation introducing polymers. Following the presentation, young scientists develop a laboratory plan for creating substances using polymers. They...
Curated OER
Paper Architecture - Designing Human Spaces
Students design, then construct an architectural structural model of a two-person dwelling. Then, Students, in groups, plan a city layout.
National Nanotechnology Infrastructure Network
Small Scale Stenciling: Mask Lab
Investigate the procedure for developing computer chips! Learners use solar print paper to create both positive and negative images. They observe the effects of single and multiple exposures and compare results.
NOAA
Mapping the Ocean Floor: Bathymetry
Bathymetry is not a measure of the depths of bathtubs! Through the three lessons, scholars explore two different types of maps and how they are made. The resource focuses on topographic and bathymetric maps and teaching the techniques...
Curated OER
Plate Tectonics: Fourth Grade Lesson Plans and Activities
The pre-lab portion of the lesson introduces emerging geologists to the various layers that make up Earth. After completing a sheet on the identification of the layers, class members simulate plate boundaries and their...
Curated OER
Worksheet One
In this area worksheet, students multiply to find the area of a rectangle. They are told that this is the floor plan of an attic. Students compute the number of rolls of insulation needed to cover the floor as well as the total cost to...
Curated OER
Come Into my Parlor
An interesting cross-curricular lesson plan on dairy farming awaits your young scholars. Elements of language arts, math, social studies, and agriculture are all present. Many excellent worksheets and a good article on dairy farming are...
Poetry Society
Tiny by Mandy Coe
Introduce magic and imagination into your classroom with a poetry activity. Learners read the poem "Tiny" by Mandy Coe and use their magic tickets to visit any place they can think of! The final result is a poem describing where they...
Curated OER
Refining and Reasoning Behind Scale Drawings
Students discuss accuracy and the need for it in blueprints in order to create the final project. They further refine and perfect drawings as part of the school drawing project. Students create a blueprint for the new school building...
Curated OER
Earthquake Lesson Plans
With earthquakes a regular occurrence all over the world, including a recent one in Haiti, students can learn about these phenomena.
Curated OER
Interior Design
Students complete a design for their bedrooms. They design a floor plan for their bedrooms including convenient traffic zones and good use of space. They include fabric swatches or examples of wallpaper along with notes on theme and...
Curated OER
Design-A-Room Project (Part 3 of 3)
Students culminate a unit on measurement with a focus on area and perimeter. They design a floor plan of their dream room on graph paper showing the proper area and perimeter. They plan the budget for their room and make a 3-D scale...

























