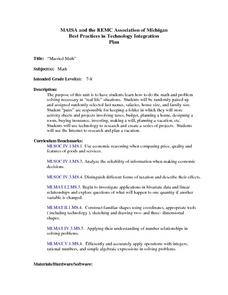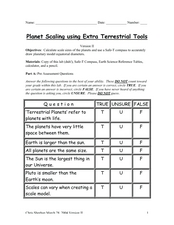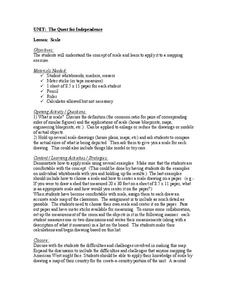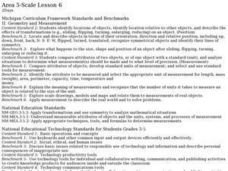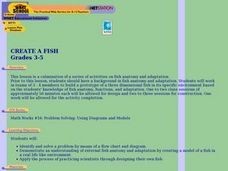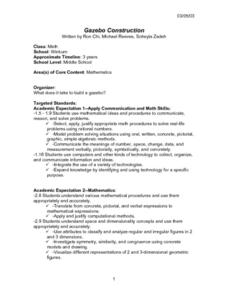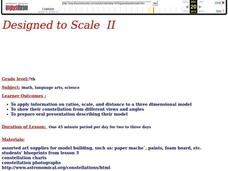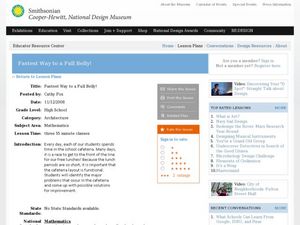Radford University
The Ultimate Kitchen Renovation
Cook up a nice new kitchen. Future designers apply quadrilaterals to design a new kitchen floor. They create a tessellation and determine the area of the pattern. As an added component and real-world application, they must stick to a...
Curated OER
Married Math
Students participate in a two-week real-life math unit. In pairs, they calculate salaries, taxes, and a budget, plan a vacation, buy insurance, make a will, and design a room. They conduct Internet research to plan the vacation, and...
Radford University
Building Your Own Home
Building a home means mastering math. Scholars apply various math topics to situations associated with the construction of a home. They consider the volume of concrete needed for a foundation, the perimeter and area of
blueprints, the...
Curated OER
Creating The Blueprints
Students engage in a lesson in order to create blueprints to design an original floorplan. They use graphing paper and drawing tools to demonstrate knowledge of the lesson objectives. Students label and use the right kind of proportions...
New York Science Teacher
Planet Scaling using Extra Terrestrial Tools
Your class will use a set scale to convert diameters of planets to the model size, the diagram given to expand on the number of planets drawn as concentric circles, and examine the scale that would be needed to fit the larger...
Curated OER
Drawing to Scale
Young scholars examine the process of drawing a picture to scale. They analyze and discuss real-life blueprints for a house, and create a scale drawing of an original invention using calculators and rulers.
EngageNY
An Exercise in Creating a Scale Drawing
Design your dream classroom. The lesson plan contains an exercise to have teams create a scale drawing of their dream classroom. Pairs take the measurements of their classroom and furniture and create a scale factor for them. To finish...
Mathematics Vision Project
Module 6: Congruence, Construction, and Proof
Trace the links between a variety of math concepts in this far-reaching unit. Ideas that seem very different on the outset (like the distance formula and rigid transformations) come together in very natural and logical ways. This...
Curated OER
Kites
Students build a kite while integrating math and science. In this kite building lesson, students construct a blueprint and apply mathematical formulas while constructing a kite. They use appropriate flight and kite terminology to...
Curated OER
Scale
Students apply concepts of scales to solve problems. In this geometry lesson plan, students solve real world problems using scales, proportions and ratios. They predict the actual size of a model given the scale drawings.
Curated OER
Scaled Rubber Band Drawings
Students demonstrate the process of creating a scaled rubber band enlargement of a simple drawing. They observe and discuss a teacher-led demonstration, and create a scaled rubber band enlargement of simple drawings and their invention...
Curated OER
Acoustical Ceiling
Young scholars investigate acoustical ceilings. In this acoustical ceilings lesson, students construct a blueprint for an acoustical ceiling. Young scholars use area and perimeter of rectangles to construct their...
Curated OER
CREATE A FISH
Students watch a video that helps shows them how a diagram, flow chart, or blueprint can help them create a 3-d fish with the correct anatomy to live in a realistic environment.
Curated OER
Designed to Scale
Seventh graders construct a three dimensional model of a constellation. In this constellation lesson, 7th graders make a blueprint for a scale model of the constellation and create their models. They present their models to the class.
Curated OER
Area of Composite Polygon
Eighth graders are shown a blueprint of a house and must determine the amount of carpet needed. In groups, they calculate the area of rectangles and triangles and apply them to the shapes in the blueprint. To end the lesson plan, they...
Curated OER
Building Straw Towers
Students apply their knowledge of technology to help them build. In this science and technology lesson, students build straw towers and investigate the strength and form of the structure. They analyze the best design the make the...
Curated OER
Ratios And Scale
students investigate the concept of using a ratio in the work of construction and solve problems using real life applications. They read descriptions of how various types of construction professionals use ratios on the job. The...
Curated OER
Super Size It, Please!
Pupils take photos from a given distance and determine the height of the person using a scale factor. Pupils calculate the ratio of student actual height to student photo height. They take pictures from 3 different distances to see if...
Curated OER
Design an Apartment
Young scholars are given the task of designing an apartment. In groups, they practice estimating the area and perimeter of different shapes. After designing their space, they apply the same formulas to solving real-world story problems.
Curated OER
Gazebo Construction
Young scholars create and give oral proposals for the construction of a gazebo using a blueprint created with Geometer's Sketchpad. They then build a gazebo model using the blueprints created and provide evidence why it should be...
Curated OER
Tower Power
Students explore basic building and engineering concepts by constructing a structure that supports weight. They demonstrate an understanding of basic business concepts by estimating the cost and value of a building.
Curated OER
Designed to Scale
Seventh graders study ratios, scale and distances according to a three dimensional model. In this exploratory lesson students create their own constellation and prepare an oral presentation that describes their model.
Curated OER
Introduction to Inverse Functions
Young scholars investigate patterns of inverse functions. In this algebra lesson, students represent functions with the calculator and on paper. They analyze their data and draw conclusions.
Curated OER
Fastest Way to a Full Belly
Learners create a scale model of a cafeteria. In this scale lesson, groups improve their actual school cafeteria layout by taking measurements of the structure and redesigning furniture and food serving lines. They create a scale drawing...



