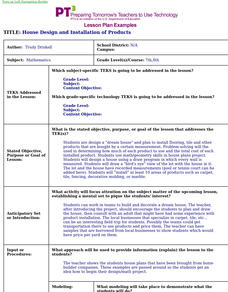Curated OER
Housing Project
Find everything you need for a two-week home construction simulation project for your high school economics class. They come up with the plans for a custom home including the cost per square foot, interest rate, mortgage term, down...
Beyond Benign
The Final Floor
Finally, the final floor plan. The 11th installment of a 15-part series looks at floor plans for houses. Scholars try their hand at creating a scale drawing for the floor plan of their dream houses.
Radford University
Beach House
What's the best way to make a beach house affordable? Given constraints on the number of rooms and the cost of flooring, learners design dream beach houses. They draw floor plans and calculate the areas using different units.
Curated OER
Reading a Floor Plan
In this reading a floor plan worksheet, 5th graders use the floor plan, the scale or 1/8 in. = 1 ft. and an inch ruler to answer 6 questions.
Curated OER
Bedroom Floor Plan
Young scholars discover how floor plans for houses, specifically, bedrooms are made. In groups, they compare the characteristics of floor plans and zoning ordinances in order to meet the needs of those using it. To end the lesson, they...
Google
The White House
Taking a guided tour through the White House would require extensive travel costs and an armed security escort—but a virtual tour only requires an Internet connection! A few clicks bring users through the historical corridors and rooms...
Beyond Benign
Drafting Bubbles
Let's start designing a house. Future architects create floor plans for a house given certain constraints. They calculate the area of each room in the house. This is the 11th lesson in a 15-part unit.
Curated OER
Designing My Dream House
Seventh graders design possible dream house layouts. In this architecture activity, 7th graders use sketch paper and a ruler to develop several rough sketches of a dream house. Students discuss how to use a scale for the floor plan.
Curated OER
Engineer Webelos Activity Workbook
In this engineering worksheet, students speak with an engineer, surveyor, or architect in their area about the various occupations in engineering and create a list that explains each. They also draw a floor plan of their home and three...
Radford University
How to Build a Happy Home
Build a complete house in just a few days. Learners create floor, roof, deck, and landscape plans for a two-story house. Scholars then use their knowledge of area formulas, trigonometric ratios, and the Pythagorean Theorem to determine...
Curated OER
House Project
Make young mathematicians' dreams a reality with this fun drawing project. Given the task of designing their dream home, students create drawings and physical models that demonstrate their understanding of proportion and scale.
Radford University
Remodeling a Home
Get new flooring for as cheap as possible. Given a floor plan of a house, pupils determine the area of each room and the amount of necessary flooring. They then make selections for the flooring in every space, taking a budget into...
Curated OER
Designing Future Houses
Students discuss the changes we face and what kind of future house designs students can imagine. They create a floor plan, make an architectural drawing, and write a short description about their future house.
Curated OER
House Design and Installation of Products
Learners design a "dream house" and plan to install flooring, tile and other products that are bought by a certain measurement. Problem solving be used in determining how much of each product to use and the total cost of each installed.
Curated OER
House Floor Plans
Sixth graders investigate the mathematical concept of area. They are given a certain square footage and asked to draw the initial floorplan for a house. Students use computers to create the plan. To finish the drawing it must include the...
Curated OER
Interior Design Final Project
Students are introduced to the requirements for their final interior design project. In groups, they compare and contrast the characteristics of floor plans to the needs of families living in the houses. Individually, they design their...
Curated OER
Clubhouse Design
Fifth graders design a blueprint and floor plan for a one-story clubhouse. In this architectural design lesson plan, 5th graders view several floor plans and blueprints on the Internet then design a one-story clubhouse that...
Illustrative Mathematics
Floor Plan
A multi-step problem has learners finding the actual area based on a scale drawing and then converting units at the end. Two different solution choices are listed depending on the preference on which step to start first. Both methods can...
Curated OER
Designing Future Houses
Pupils discuss houses of the future and imagine future house designs. They create a floor plan, architectural drawing, and write a short description about their future house.
Curated OER
Thanksgiving Lesson Plan
A great ESL lesson focuses on Thanksgiving, the Pilgrims, and the Mayflower. Printable versions of the Mayflower, a Thanksgiving booklet, a Pilgrim house pattern, and links to other free sites that offer all sorts of Thanksgiving...
Curated OER
How is a House Built?
Students identify the equipment and people needed to build a house. For this professions lesson, students construct a KWL chart on the topic of "Who builds a house?" Students read the book How a House is Built. Students add facts to the...
Curated OER
Getting to Know the House
High schoolers take a closer look at representative government. In this House of Representatives lesson, students discuss their local representative in Congress and research his or her responsibilities. High schoolers respond to the...
Curated OER
Floor Polish Experiments
Students compare various brands of floor polishes and test their durability and appearance. In this floor polish lesson students test different polishes and check performance.
Curated OER
Visit a Mesopotamian House
Students examine the various types of architecture used in Mesopotamia. In groups, they identify how climate, resources and cultures affect where and how people live. Using a worksheet, they compare and contrast their house to the one...

























